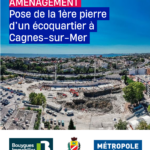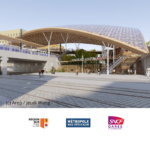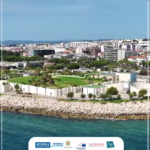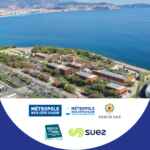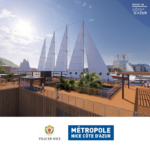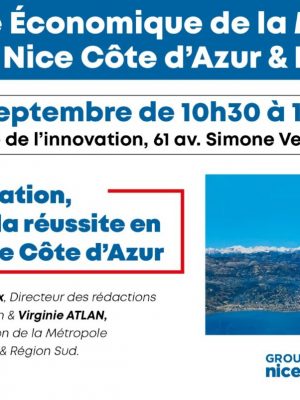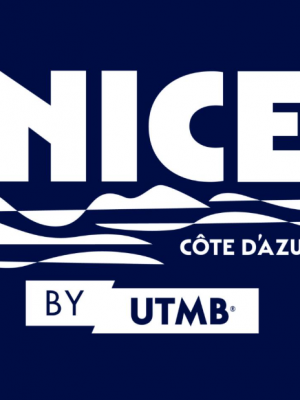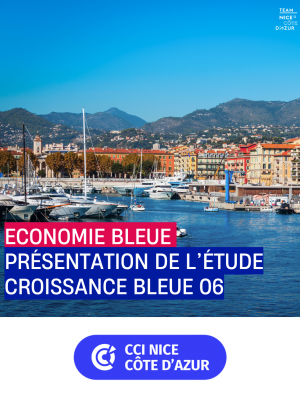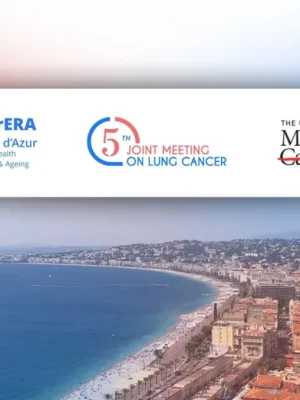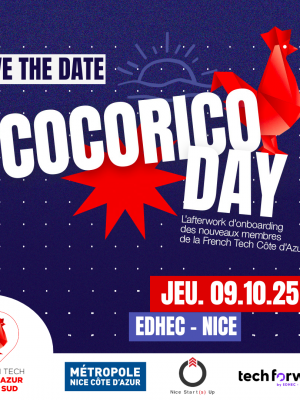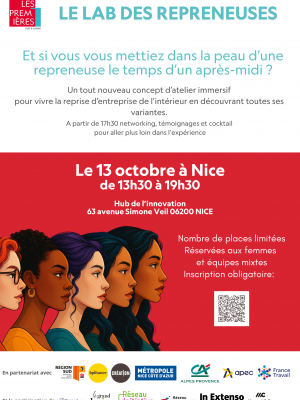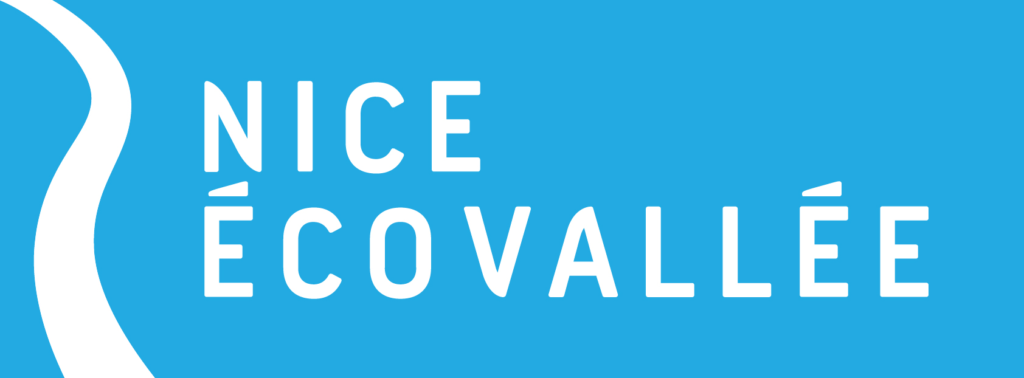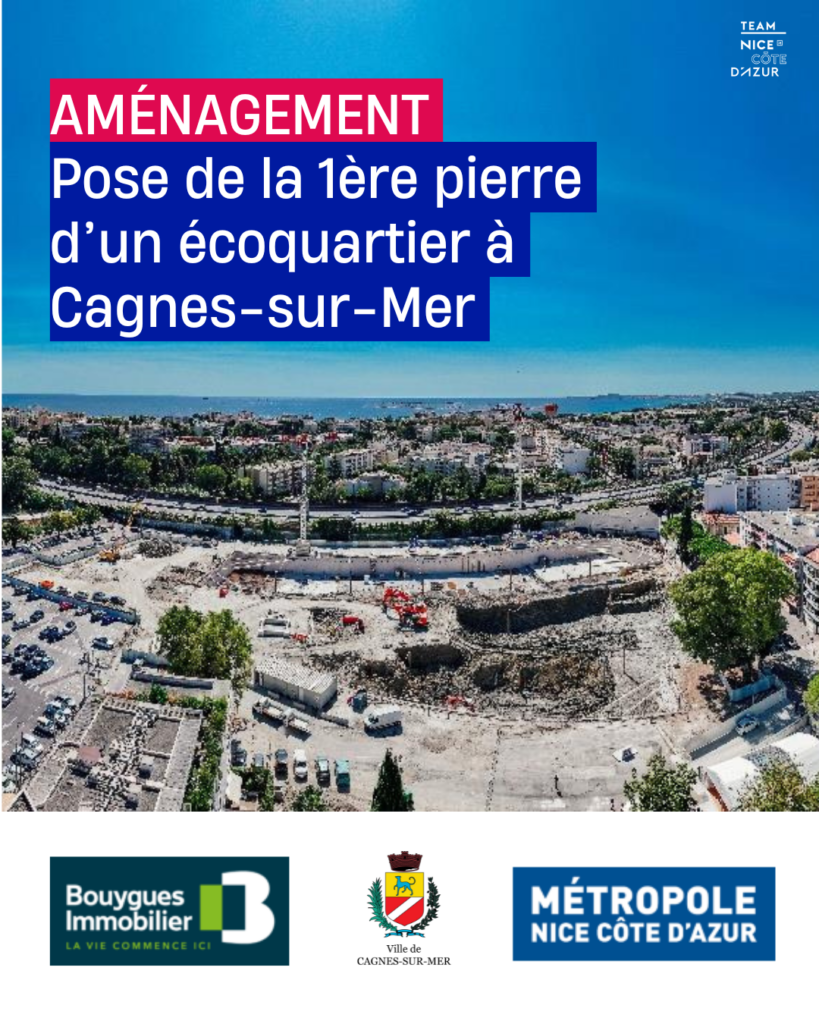
- A development project in Cagnes-sur-Mer
The Canebiers-Villette eco-district is a development project located in Cagnes-sur-Mer, within the Nice Côte d’Azur Metropolis. It is led by Bouygues Immobilier on land transferred by SPL Côte d’Azur Aménagement. The foundation stone was laid on September 12, 2025. - Start of construction
The operation is entering the implementation phase. Work on the first stage has begun. The first deliveries are expected from 2027. - 2,000 m² of offices within the Cagnes business hub
The project includes a tertiary hub within the district. It comprises 2,000 m² of office space. This area aims to strengthen local economic attractiveness. - Strong environmental commitment
8,500 tonnes of CO₂ will be avoided thanks to the use of low-carbon materials. 65% of the surfaces will be greened. A renaturation strategy structures the entire operation.
A demonstrator eco-district of the city of tomorrow
Located on a former urban wasteland in the heart of Cagnes-sur-Mer, the Canebiers-Villette project is part of a sustainable urban transformation approach. Designed as a demonstrator eco-district of the city of tomorrow, it combines land-use efficiency, programmatic diversity, and environmental performance. This development model aims to meet housing, services, and business needs while reducing the ecological footprint of urban growth.
Functional and sequenced program
The program includes two main stages.
Stage 1 – delivery from Q1 2027:
- 329 housing units (senior, social, student, intermediate)
- 2,000 m² of offices with spacious and flexible layouts at the heart of a new Cagnes business hub
- 5,400 m² of retail and services
- 510 parking spaces, in a car park with a green façade
Stage 2 – delivery from Q2 2029:
- 156 ownership housing units
- 600 m² of additional retail space
The eco-district will encourage soft mobility: creation of new cycle paths, connection to the multimodal transport hub, and immediate proximity to the future T4 tramway line.
A tertiary offer serving the local economy
The integration of a 2,000 m² tertiary hub contributes to the functional diversification of the district. These spaces, designed as flexible working environments, aim to meet the demand of local businesses and nearby organizations.
nserted within a mixed-use neighborhood, the offices foster proximity between living spaces and workplaces, contributing to the jobs-housing balance at the city scale.
A demonstrator eco-district of the city of tomorrow in terms of reducing its carbon footprint and adapting to climate change
The Canebiers-Villette eco-district relies on construction choices focused on reducing greenhouse gas emissions. The use of lower-carbon concrete will save 8,500 tonnes of CO₂ equivalent compared with conventional techniques.
The approach integrates a circular economy logic:
- Reuse of electrical equipment
- Revalorization of excavated soil
- Treatment and reuse of greywater for irrigation
Heating and cooling of buildings will be 60% powered by renewable energy (mainly geothermal), complemented by 700 m² of photovoltaic panels installed on the car park roof for energy production.
Renaturation and biodiversity in the urban core
The renaturation of the La Cagne river, combined with the greening of public spaces initiated by the developer and the City, are part of the “ÉcoQuartier” labeling process carried by the Canebiers-Villette project. The project has already been certified “ÉcoQuartier step 2” by the Ministry of Housing.
The operation is also pursuing “BiodiverCity® Ready” certification.
Transforming the former car park into a new nature-focused living space will reduce impervious surfaces by nearly 50%, thereby eliminating the heat island effect generated by thousands of square meters of asphalt.
The operation will create an environment that fosters biodiversity and offers residents a calm, natural living setting. At the eco-district scale, nature will represent: 65% green spaces, 400 trees and 4,000 shrubs planted, and more than 4,500 m² of green roofs.
In addition, greywater treatment and reuse solutions will be integrated into the project for irrigating green areas.
Source: Bouygues Immobilier
Urban Planning Nice Côte d’Azur
- A demonstrator eco-district of the city of tomorrow in Cagnes-sur-Mer
- Invest Hong Kong discovering the fintech and green economy sectors
- Nice Airport Train Station, Europe’s First Bioclimatic Station
- Business Landing Nice Côte d’Azur: Support for business set up in France
- Nice Côte d’Azur formalises the financing of Haliotis 2 with the European Investment Bank
- Haliotis 2 station in Nice, the largest wastewater treatment project in France.
- Nice Convention Center: an infrastructure serving international events
- Nice Côte d’Azur at MIPIM 2025: Showcasing International Investment Potential Through Innovation and Real Estate



